
£915,000
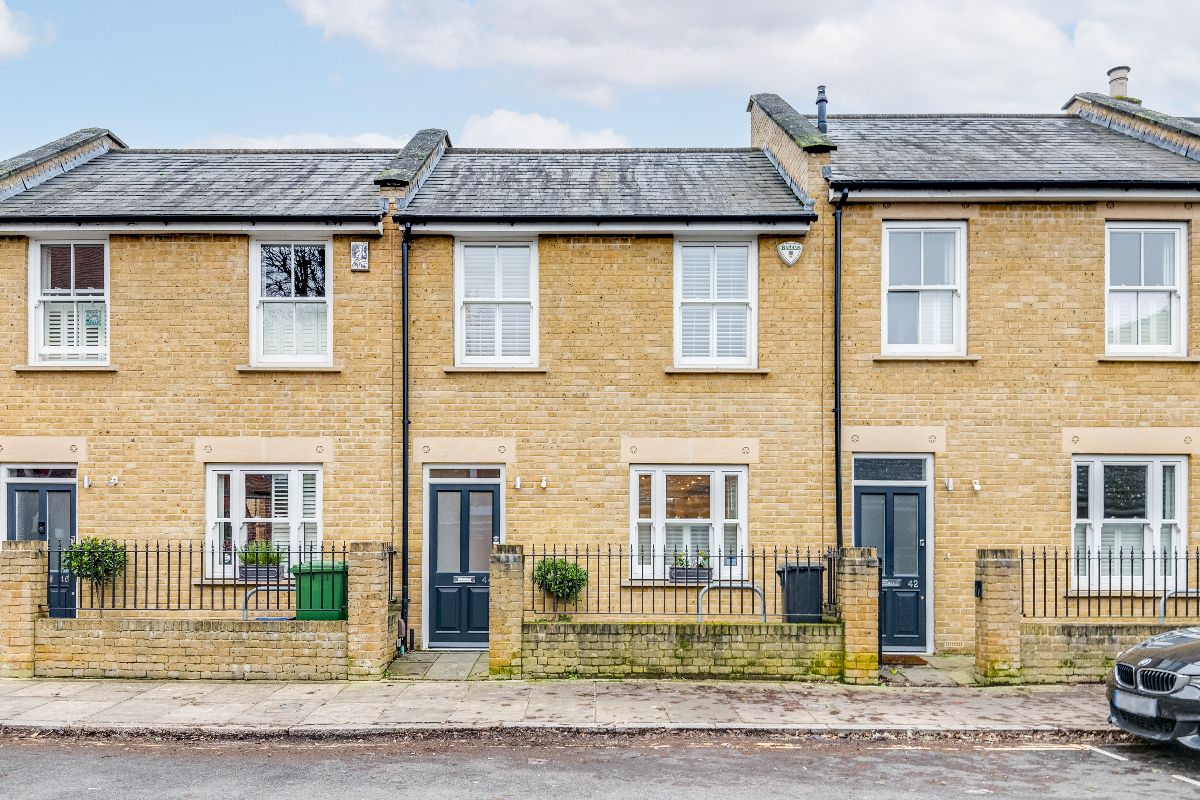
The house was built circa 2013 and the current owners bought it off plan. The front door opens straight into the reception room with the contemporary white kitchen occupying the rear of the room with bi-fold doors onto the courtyard garden, which is very secluded and south facing. A downstairs cloakroom completes the ground floor accommodation.
Upstairs, high ceilings give the property a very spacious feel. The master bedroom boasts a large built-in storage unit and is also accompanied by an en-suite bathroom. The first floor also comprises of a spacious family bathroom and a second double bedroom.
Solar panels have also been fitted on the roof to boost the energy efficiency of the property.
Council Tax Band: F (Richmond-upon-Thames)
Tenure: Freehold
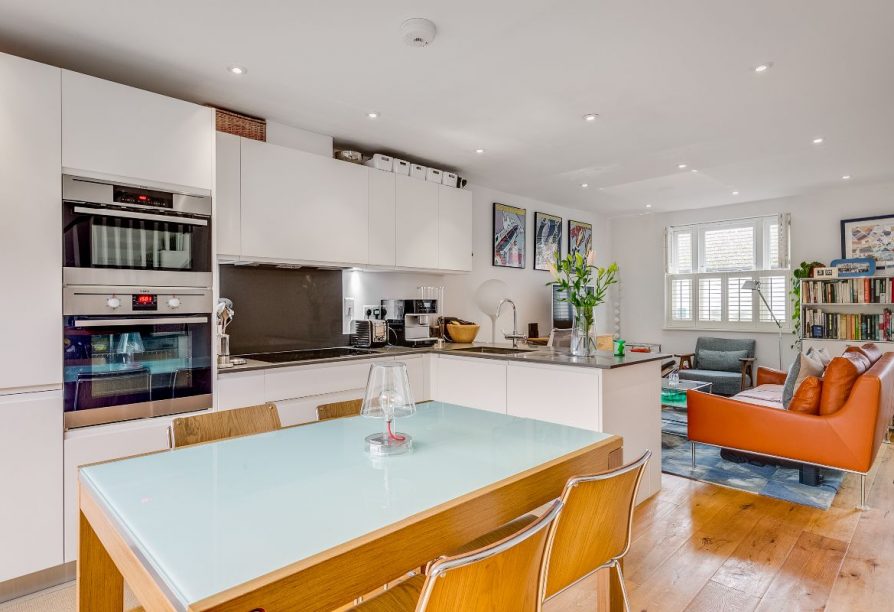
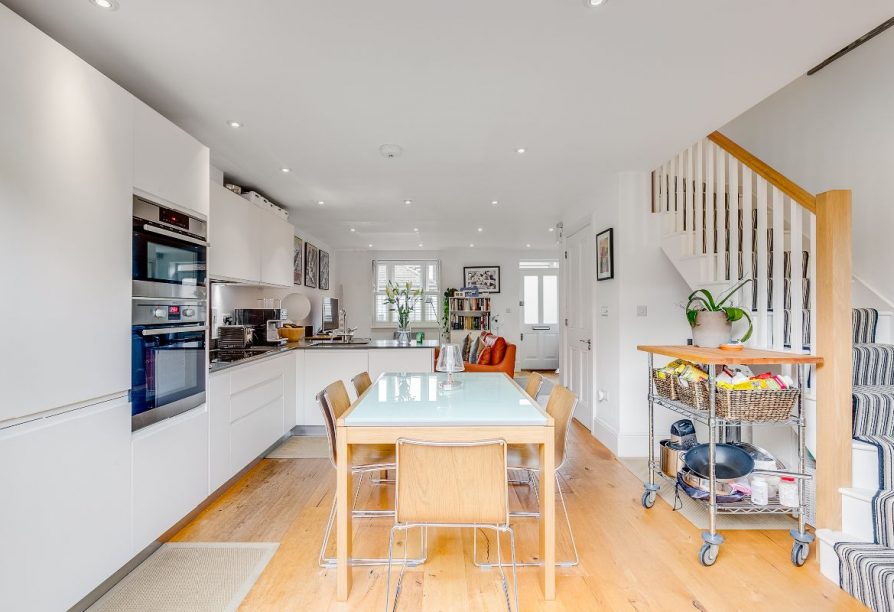
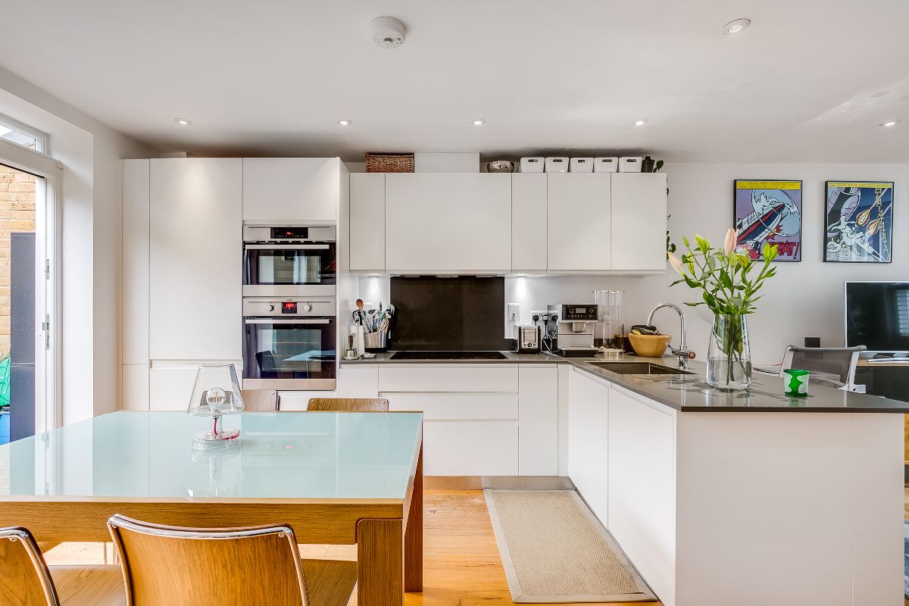
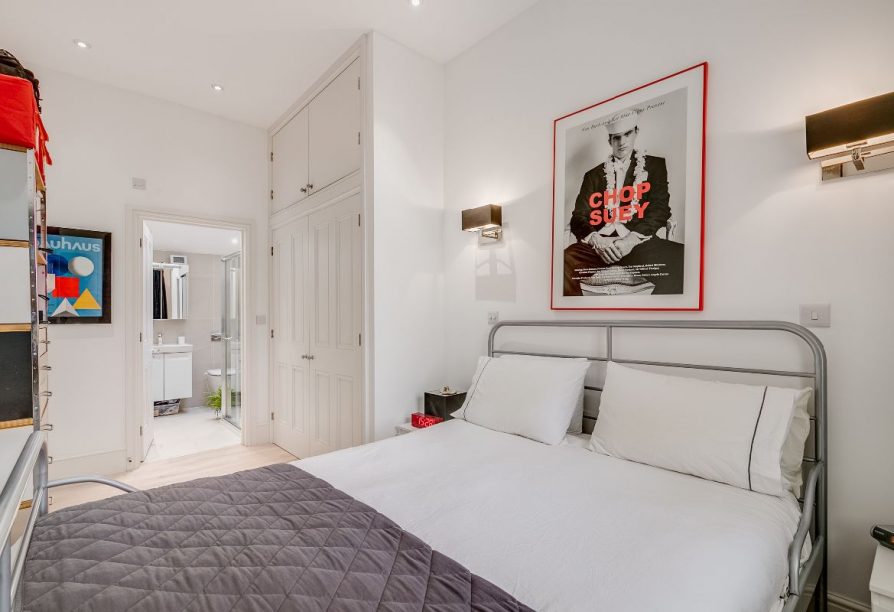
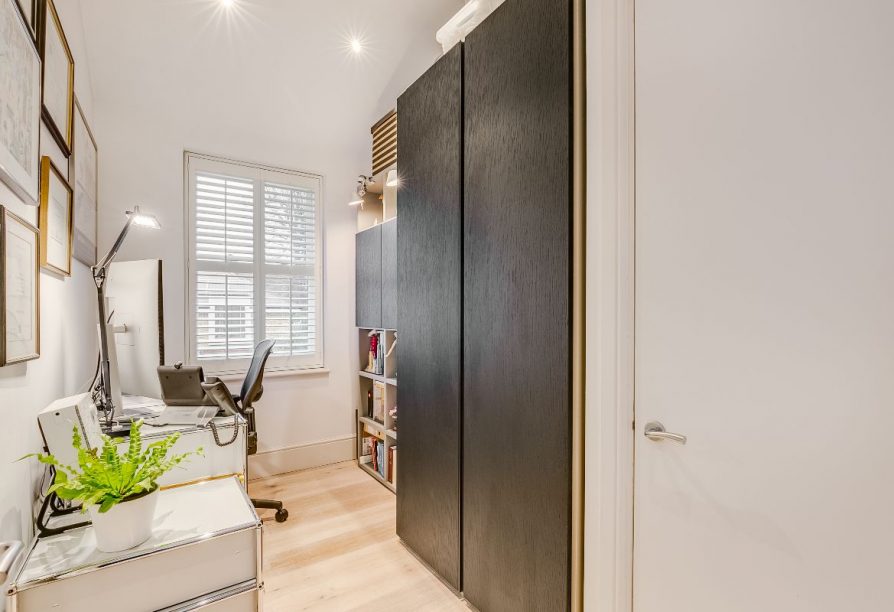
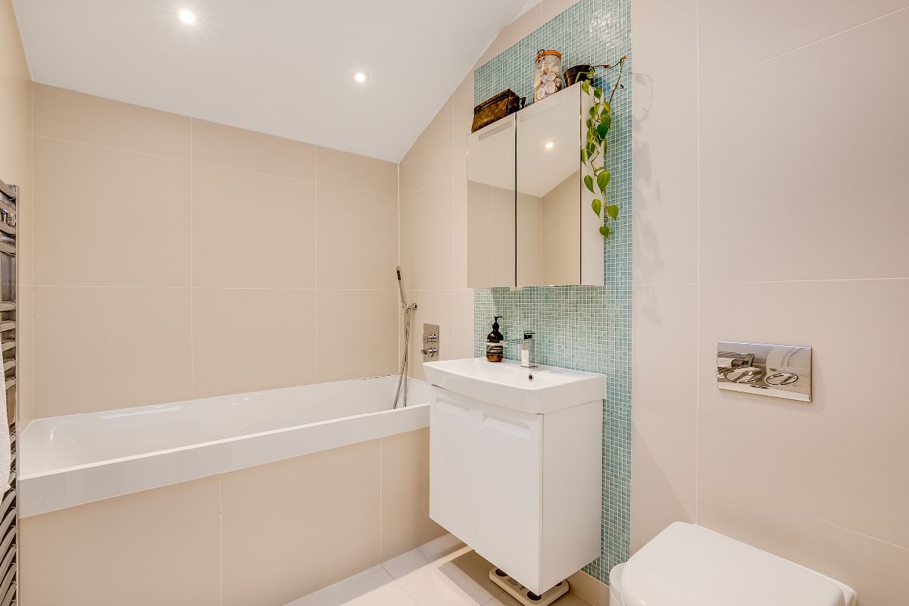
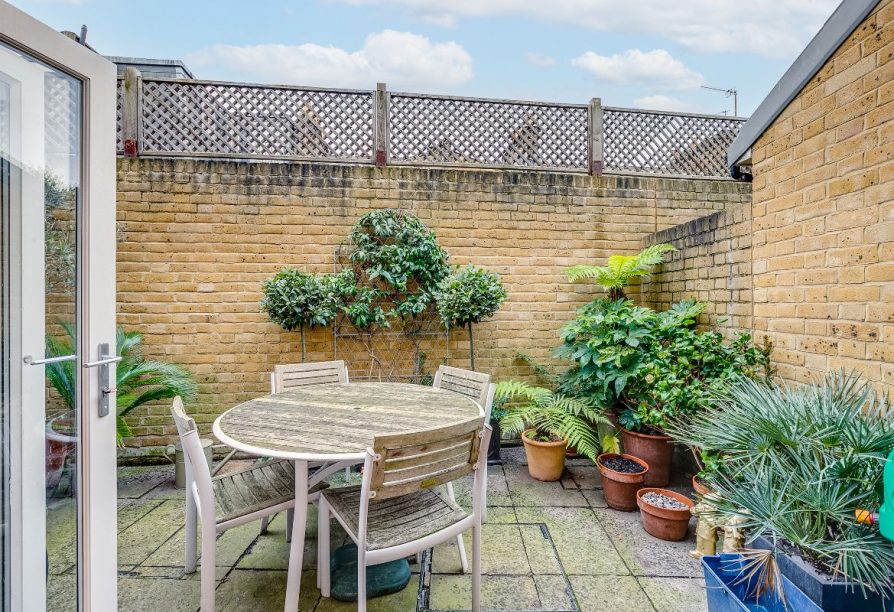
For an accurate valuation of your property please contact us below for a free no-obligation valuation in person by one of our experts.
Our property portfolio changes daily and we may have properties that have yet to go live on our website. Please leave your details and we'll be in touch.