
£3,700,000
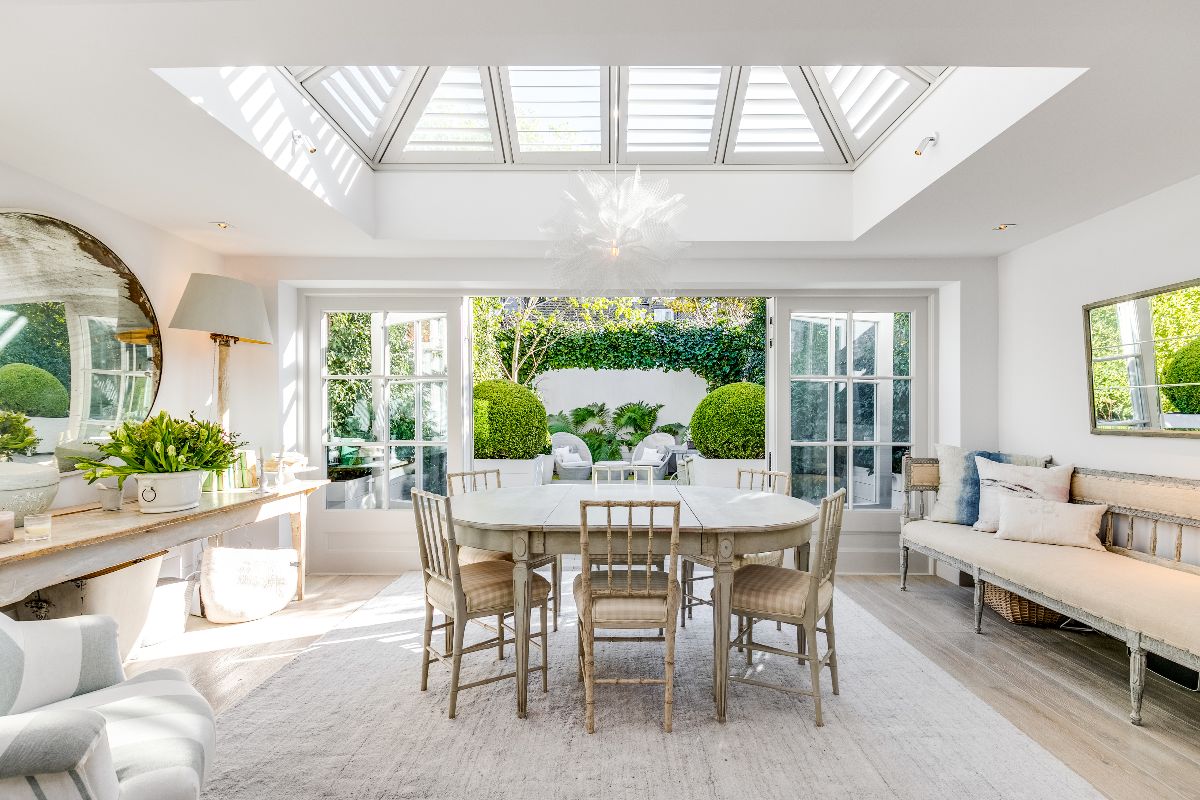
The ground floor flows smoothly from the double
reception room with open fireplace and solid wood
flooring to the fabulous kitchen/dining room/family
room with french doors opening on to the garden. A
bespoke, hand painted kitchen with marble worktops
and splash backs features an integrated Sub-Zero Fridge
and separate Freezer, two Gaggenau ovens, an induction
and gas hob, and fully plumbed pure water. A cloakroom
completes the ground floor accommodation.
A wide generous staircase leads down to the lower floor
with double sub-zero wine fridge, media room, gym,
shower room, utility and plant rooms.
The principal suite is on the first floor, with ensuite
bathroom with separate bath tub and shower cubicle,
contemporary fire, and a built-in television. There is also
a well fitted walk in wardrobe. There is a further double
bedroom with ensuite shower on this floor. The top floor
consists of two bedrooms and a family bathroom.
The gardens have been attractively landscaped with
mature planting. The house is over 3500 sq foot and
significantly larger than its neighbours.
Located in a highly sought after area in Barnes Village,
Rectory Road is quietly positioned, featuring attractive
red brick houses, a short stroll from artisan shops and the
common at end of the road.
Tenure: Freehold


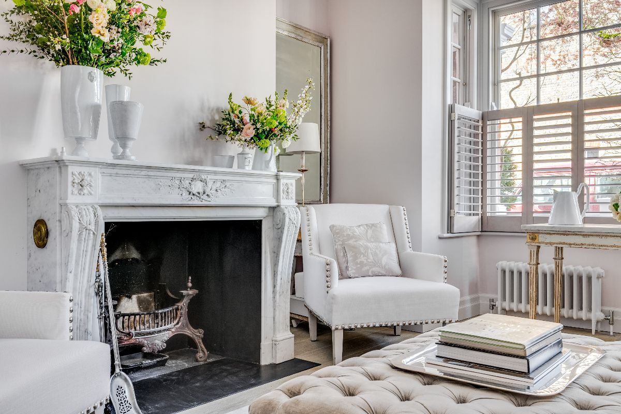

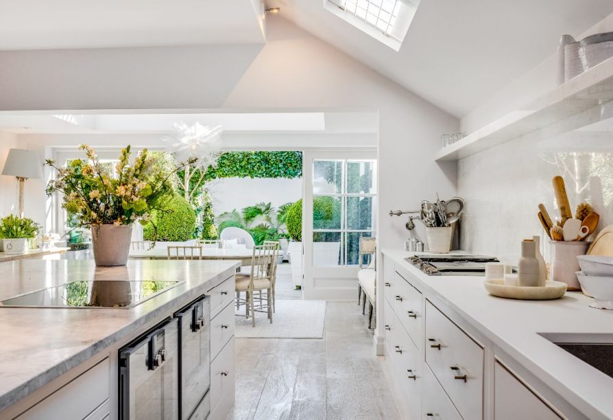
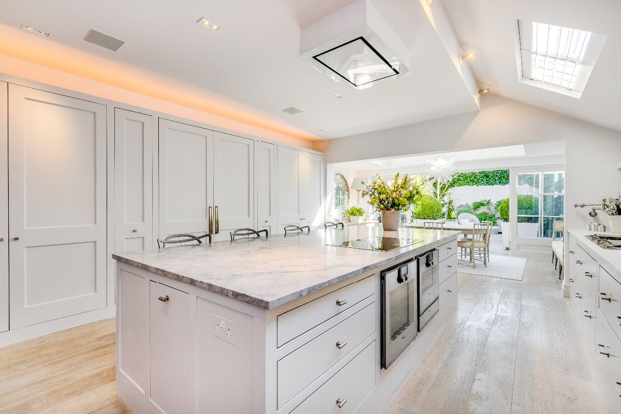
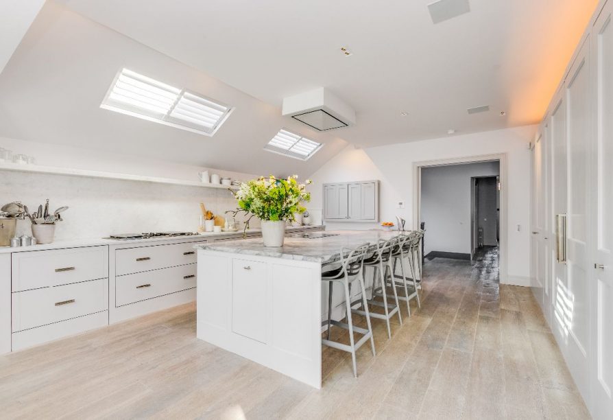
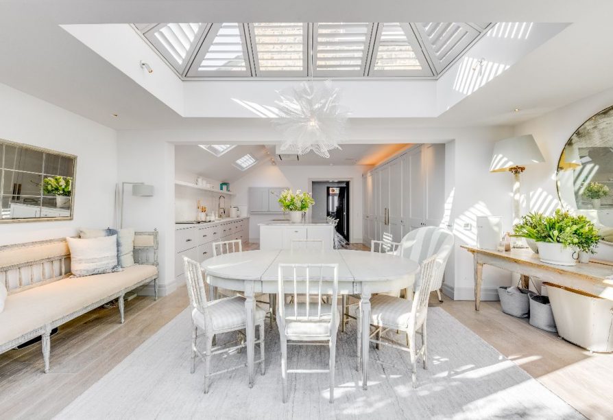
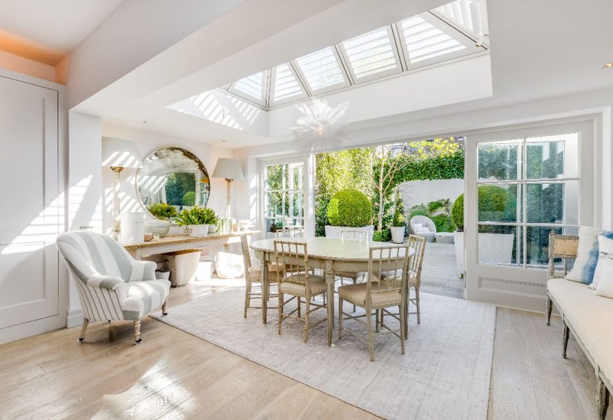
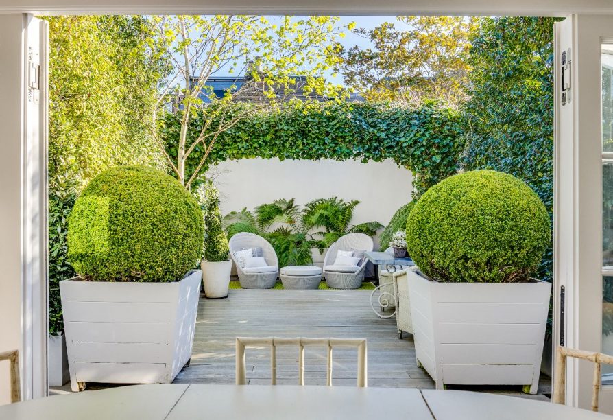

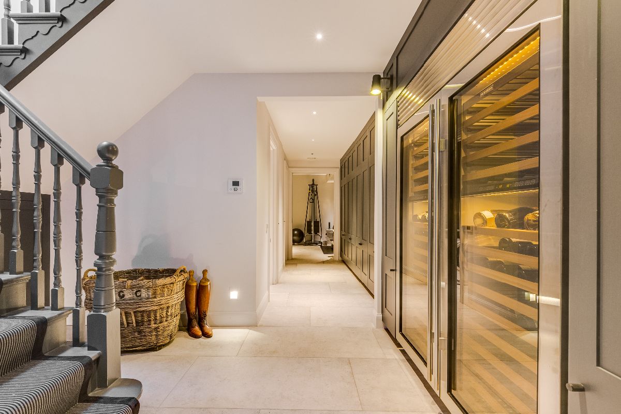
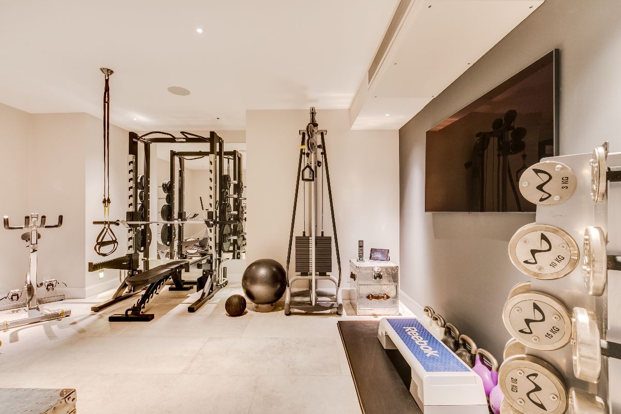
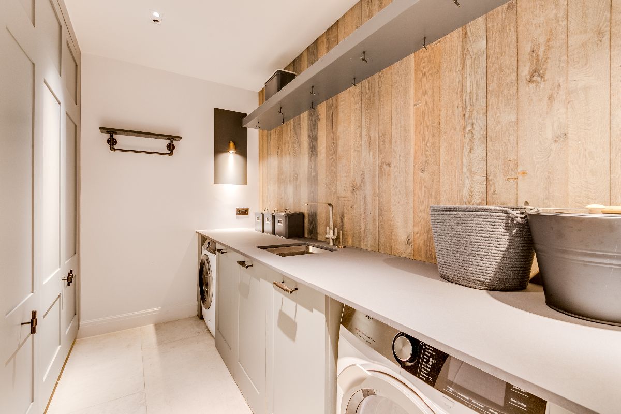
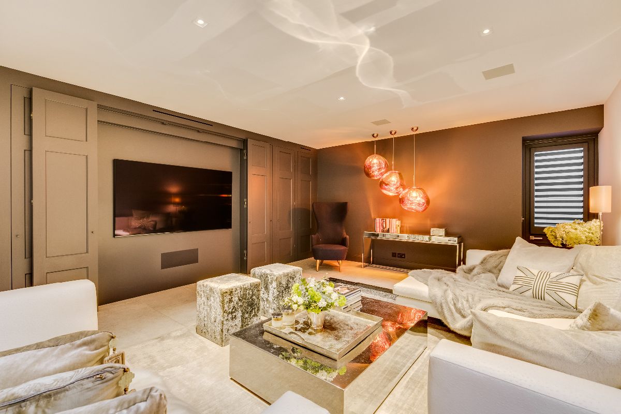
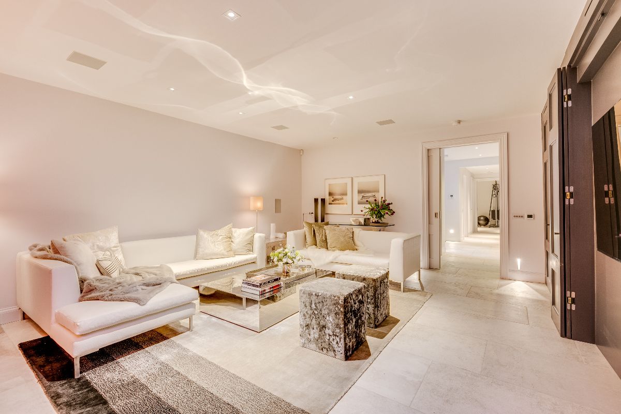

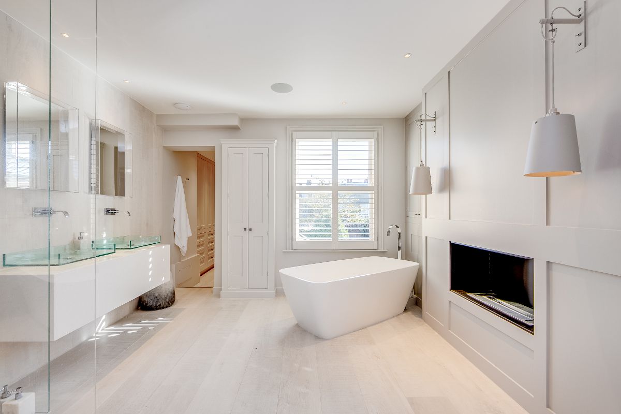
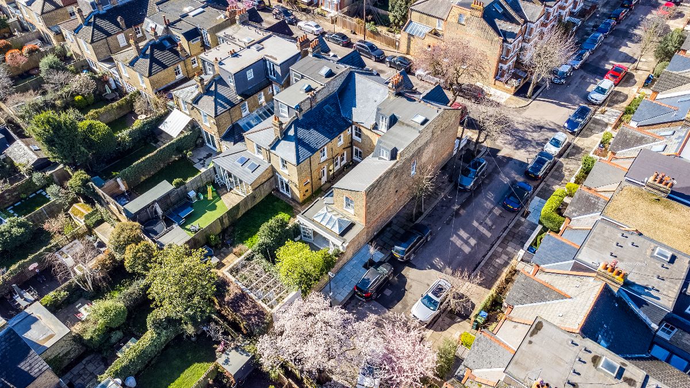
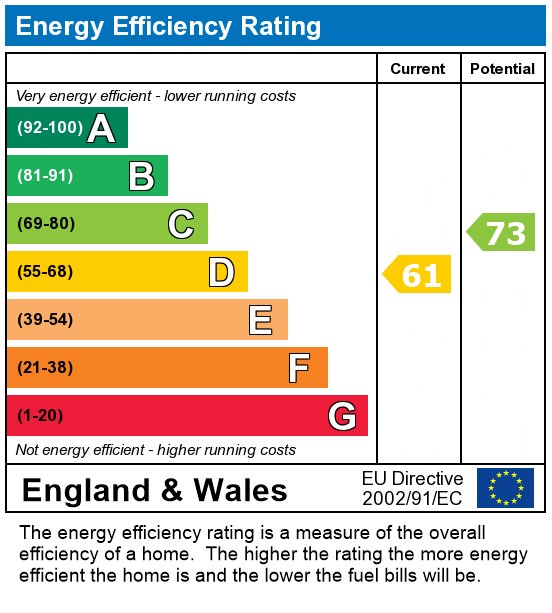
For an accurate valuation of your property please contact us below for a free no-obligation valuation in person by one of our experts.
Our property portfolio changes daily and we may have properties that have yet to go live on our website. Please leave your details and we'll be in touch.