
£1,800,000
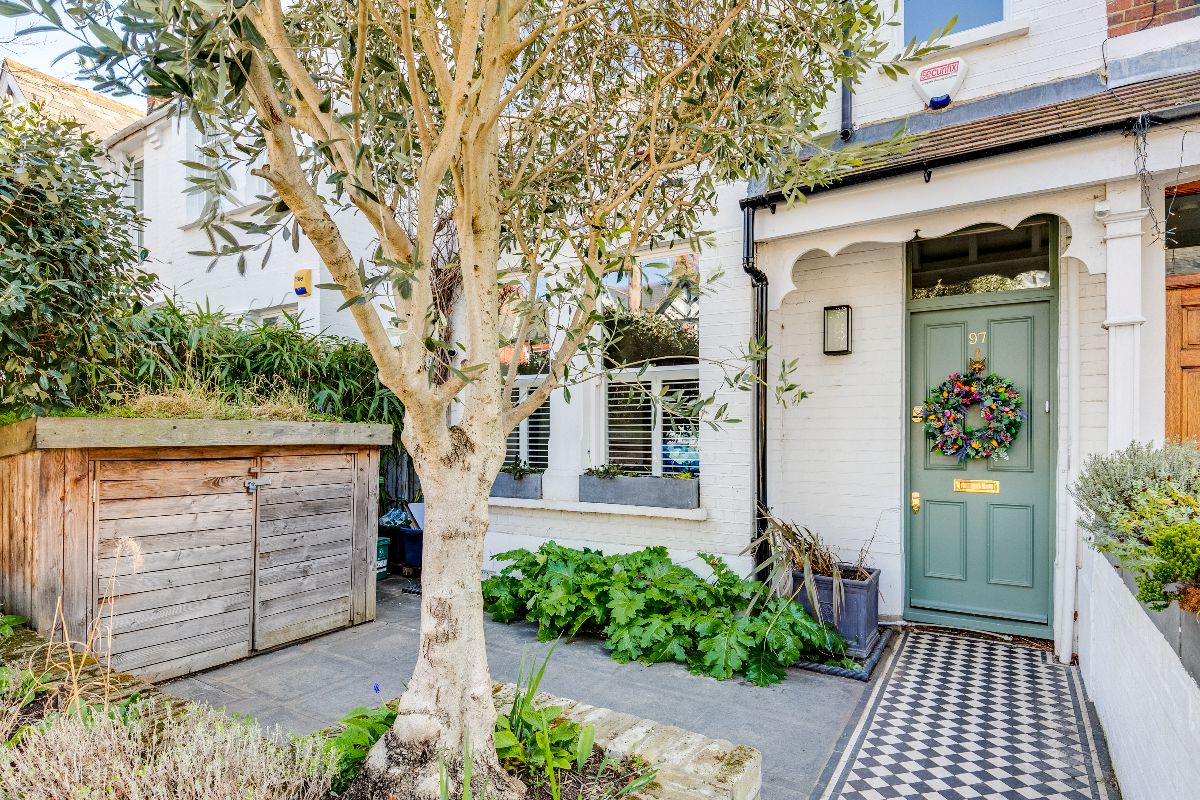
This stunning Edwardian family home has been carefully re-modelled and renovated to a high standard and is presented in immaculate order throughout with new double glazed timber sash windows and wooden shutters.
The Victorian tiled path passing a mature Olive tree leads to the bespoke front door and the entrance hall opens into a spacious double reception room, with bay windows, wooden floors and two wood-burning fireplaces. This leads into the vast and bright kitchen, with a range of integrated appliances, including a Miele oven and Miele steam oven and Quooker hot tap. There is a separate utility room and ground floor WC.
The kitchen's bi-folding doors lead out on to a secluded and large rear garden. The garden includes a large patio, a sunken wooden hot tub, lawn and beds, and features a sizeable 171 sq feet garden house equipped with underfloor heating and Ethernet connections, a separate tool shed and rear access.
The first floor accommodation comprises a sizeable office, two double bedrooms with plenty of storage, one of which with an en-suite bathroom, and a separate family bathroom. The second floor has been converted and extended to create two further double bedrooms, a separate shower room and storage.
Ashleigh Road is located in Mortlake next door to Barnes, which is one of the most sought-after neighbourhoods in London. The river Thames is at the end of the road, and the house is moments from the shops, Richmond Park and a number of playgrounds and excellent schools (Barnes Primary, Harrodian, Ibstock Place). Barnes Bridge and Mortlake stations are both within a few minutes' walk, with [22min] train to Waterloo station.
Tenure: Freehold
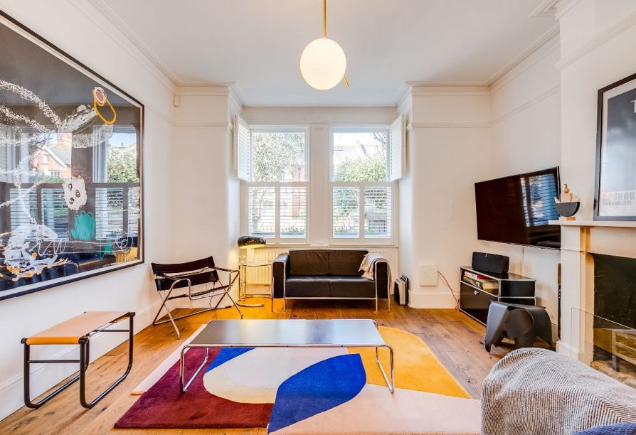
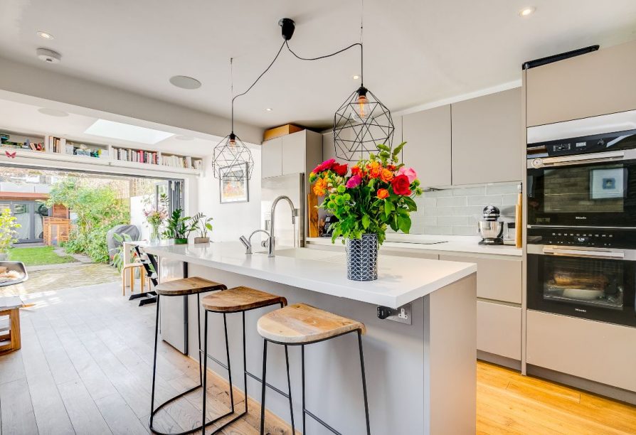
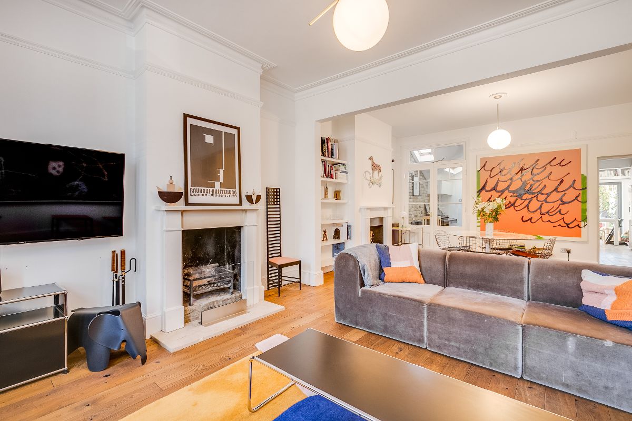
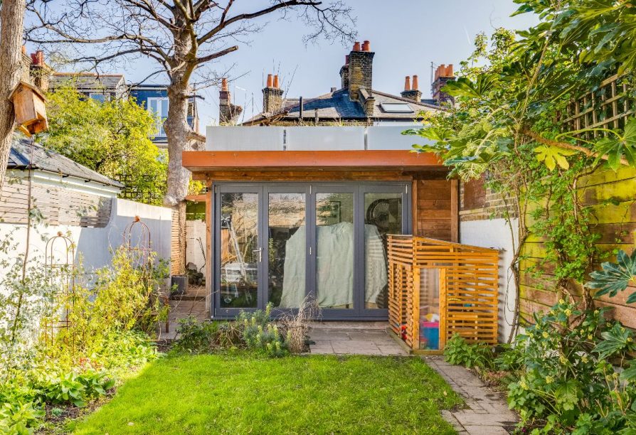
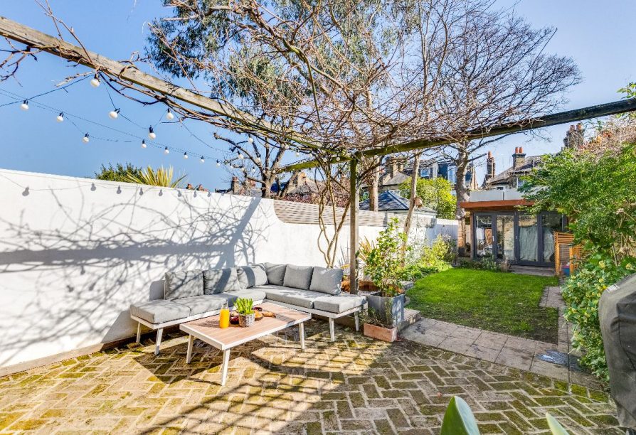

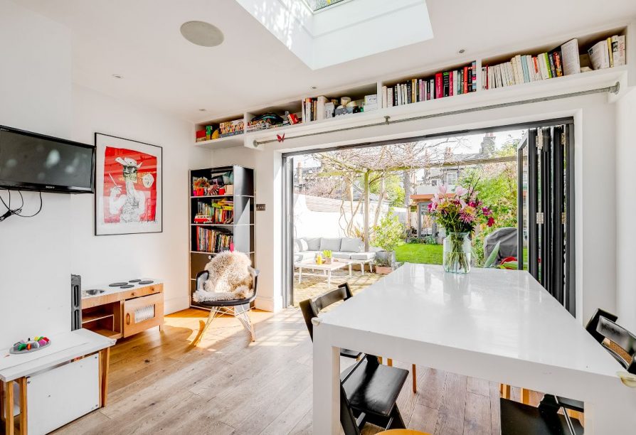
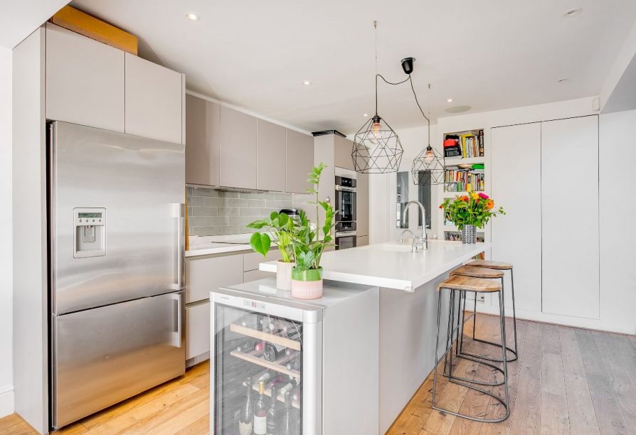
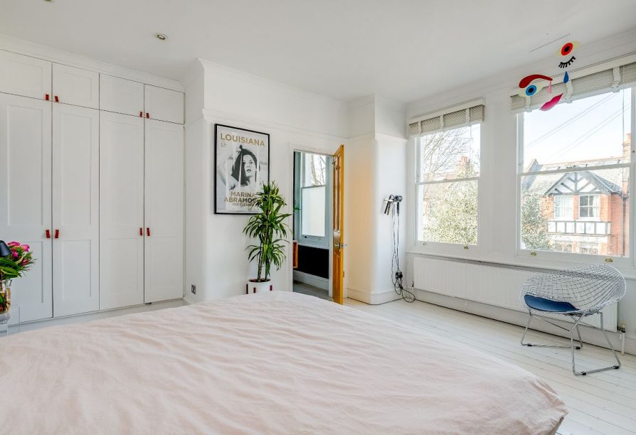
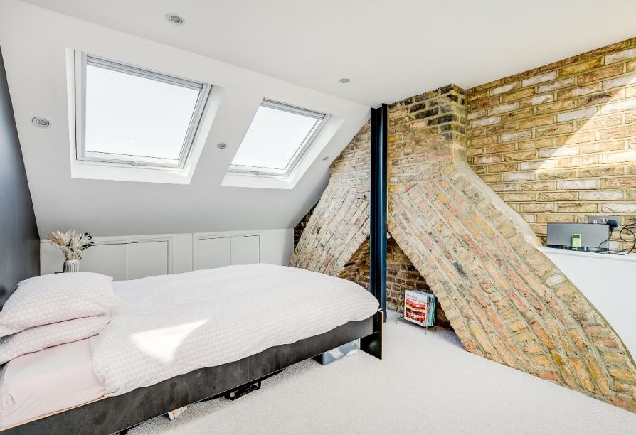
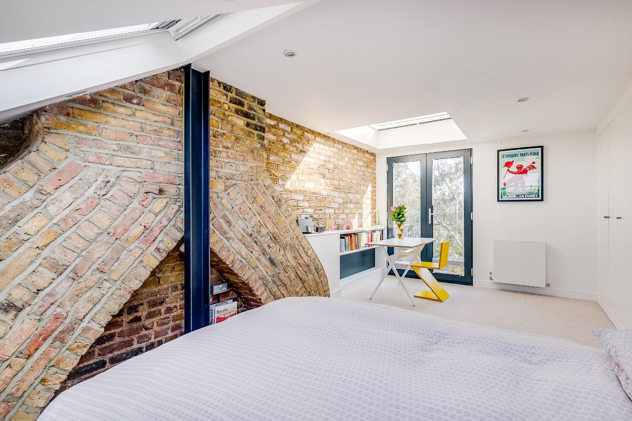
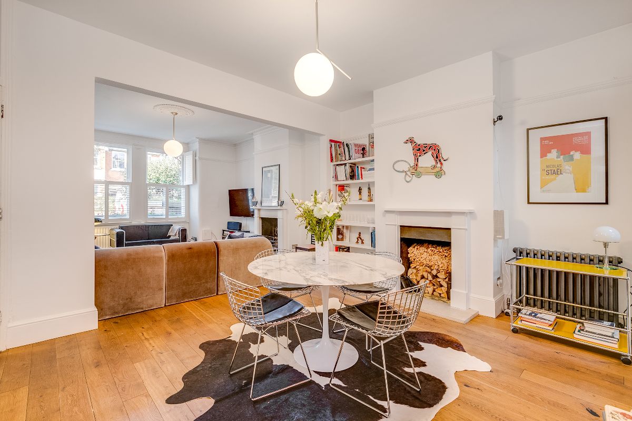
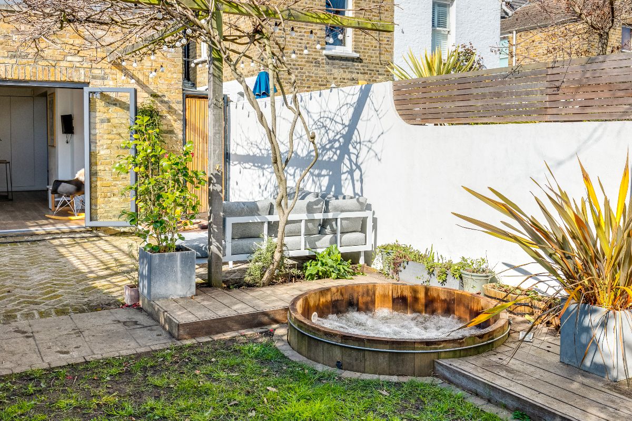
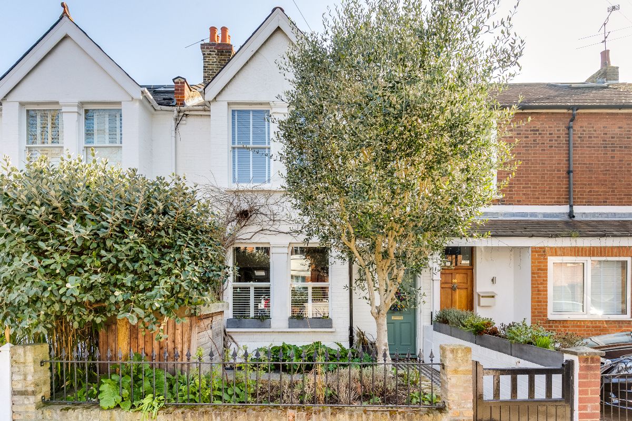
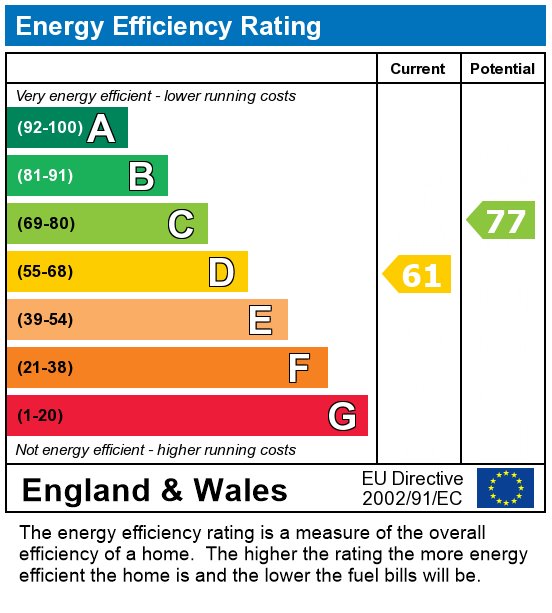
For an accurate valuation of your property please contact us below for a free no-obligation valuation in person by one of our experts.
Our property portfolio changes daily and we may have properties that have yet to go live on our website. Please leave your details and we'll be in touch.