
£1,595,000
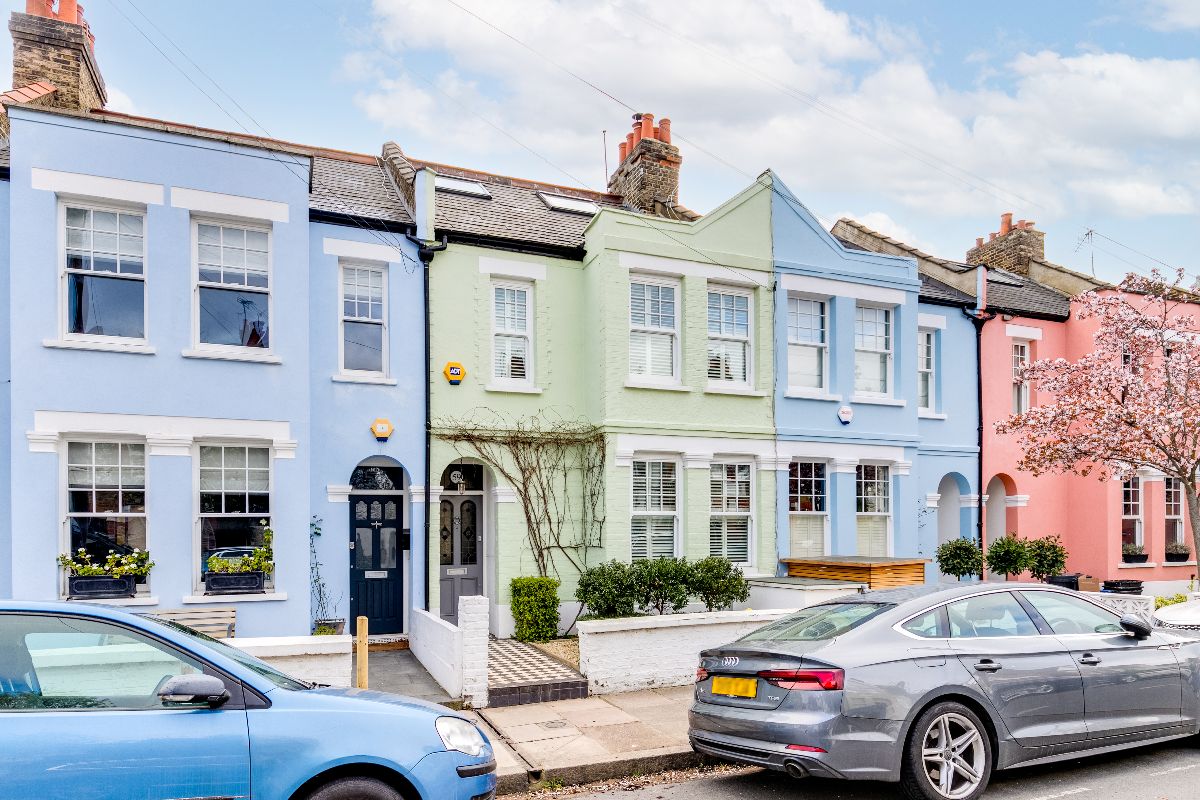
The house has been remodelled and extended to a high specification, with a remarkable attention to detail.
The ground floor, barring an entrance lobby, has been opened up creating a wonderfully spacious reception, dining room and kitchen with family area. Partially glazed doors can separate the front reception room if wanted. The reception benefits from a wood burning stove. There is a herringbone oak floor throughout the ground floor. A bespoke Roundhouse kitchen - with marble waterfall island - extends across the width of the house and features integrated appliances and a bespoke cooker hood. A cloakroom completes the ground floor accommodation.
The principal bedroom, with a wall of built in wardrobes and an en-suite shower room, is on the first floor along with two further bedrooms and a family bathroom. The top floor consists of a spacious double bedroom with plentiful eaves storage and an en-suite cloakroom/utility room.
The walled garden has been attractively landscaped with raised beds, mature shrubs and trees and artificial turf.
Barnes and Mortlake are known for the strength of their schools, their village atmosphere and their proximity to both the Thames path and Richmond Park. First Avenue is ideally situated to enjoy these benefits, as well as being within short walking distance of Barnes Bridge and Mortlake mainline stations.
Tenure: Freehold
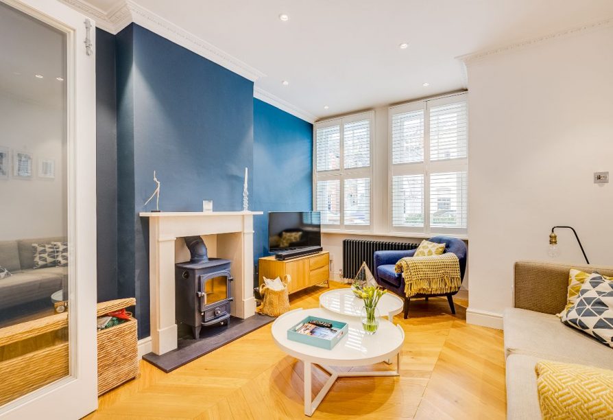
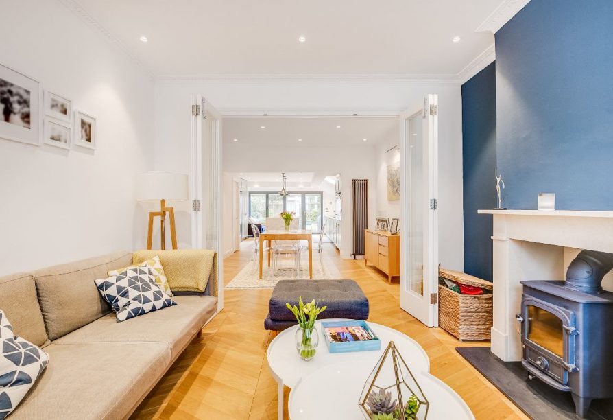
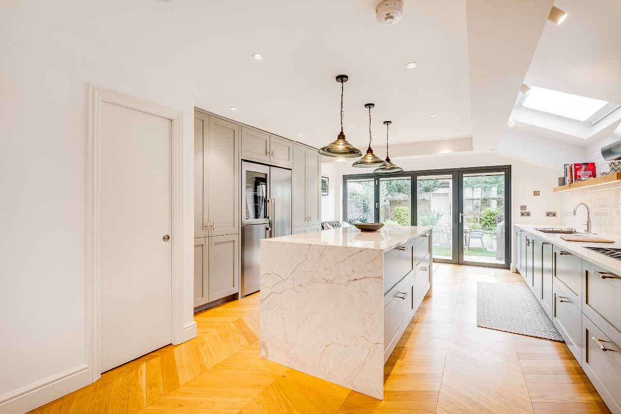
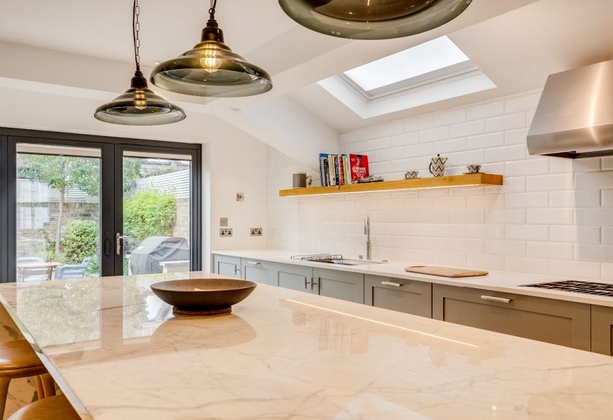
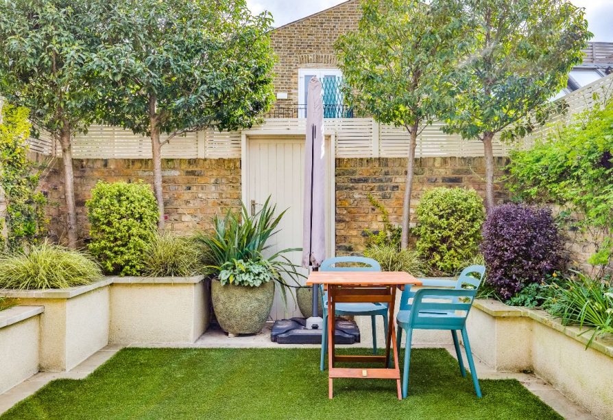
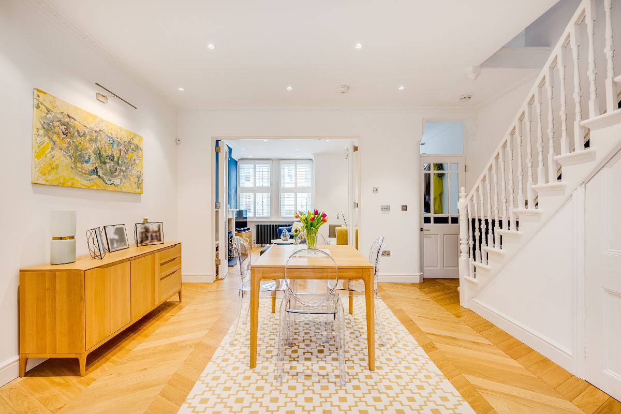
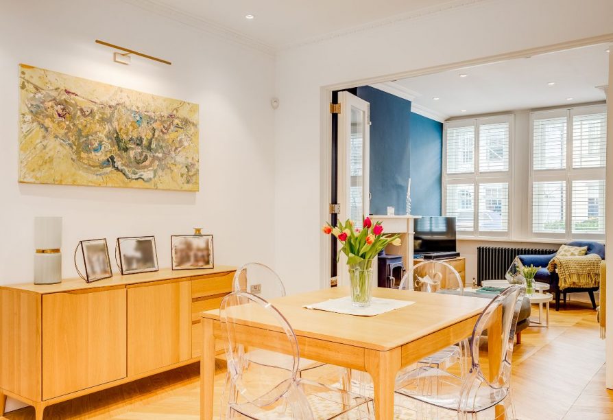
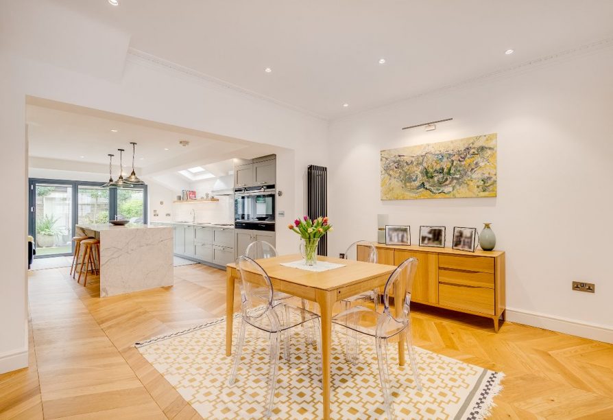
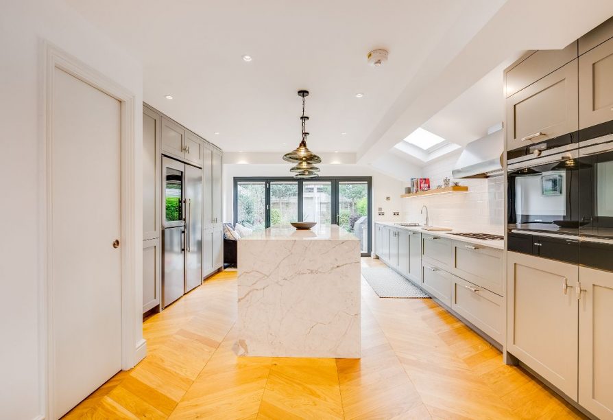
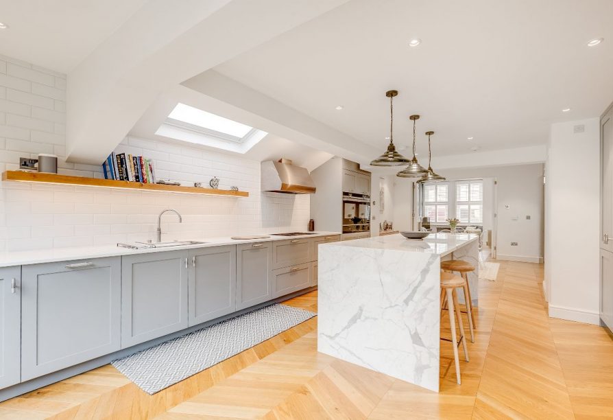
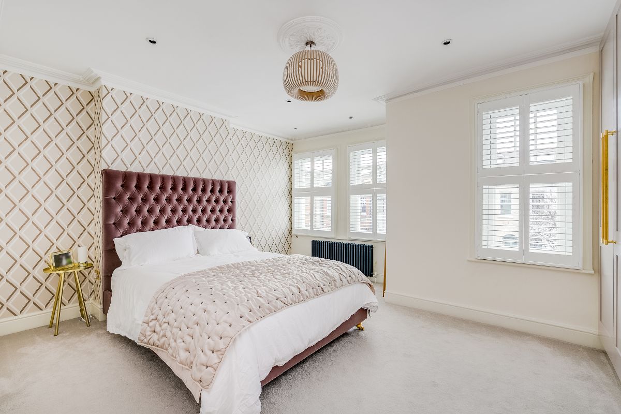
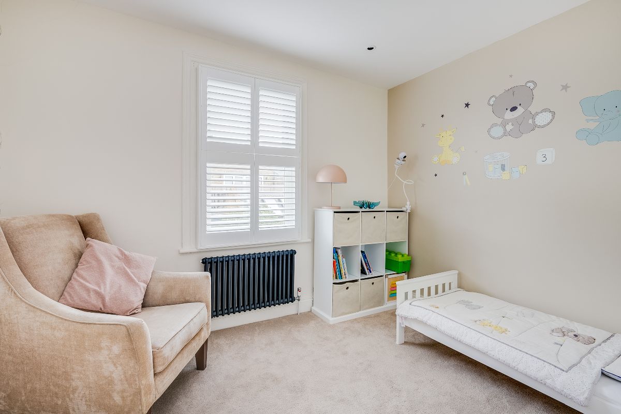
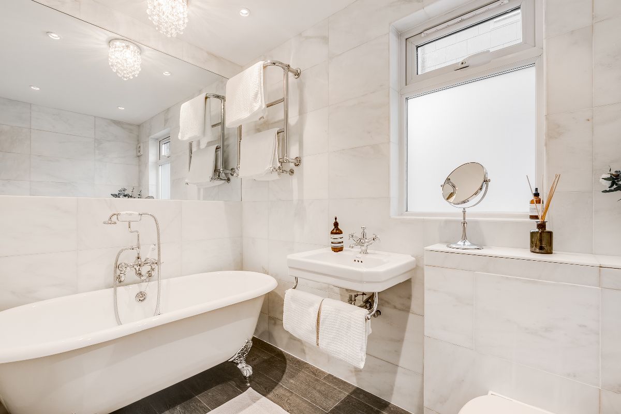
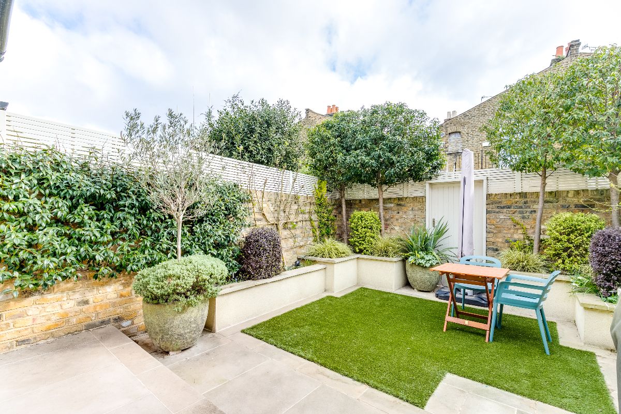
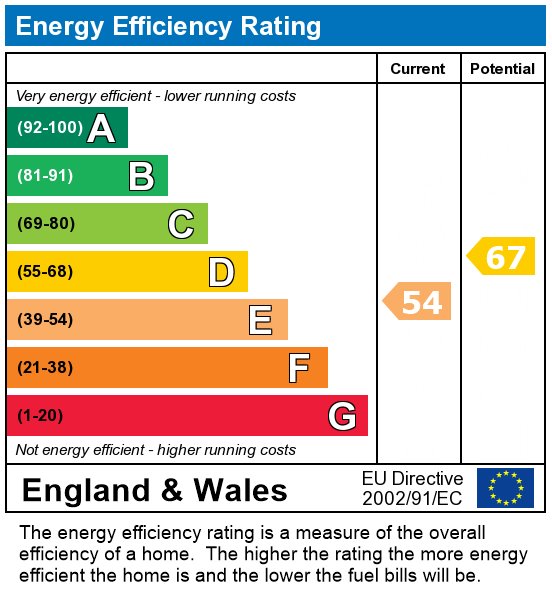
For an accurate valuation of your property please contact us below for a free no-obligation valuation in person by one of our experts.
Our property portfolio changes daily and we may have properties that have yet to go live on our website. Please leave your details and we'll be in touch.